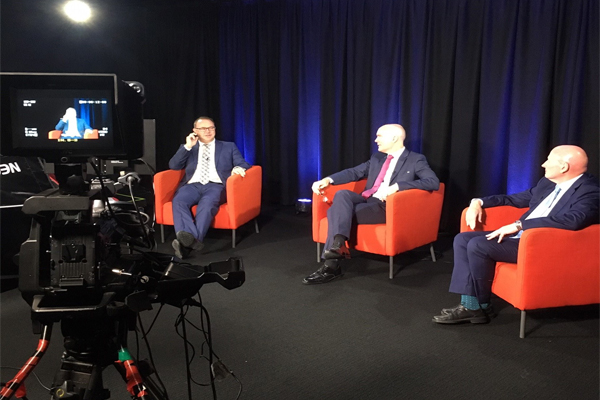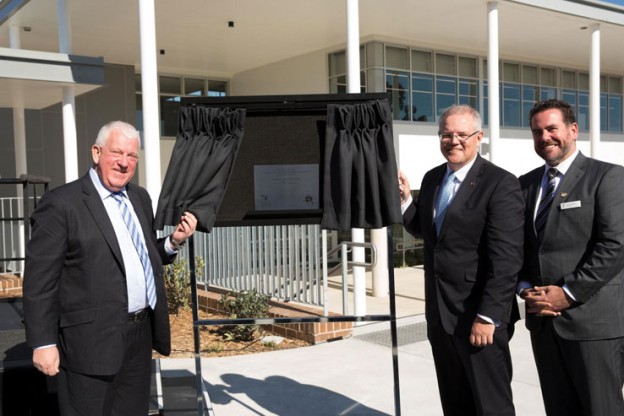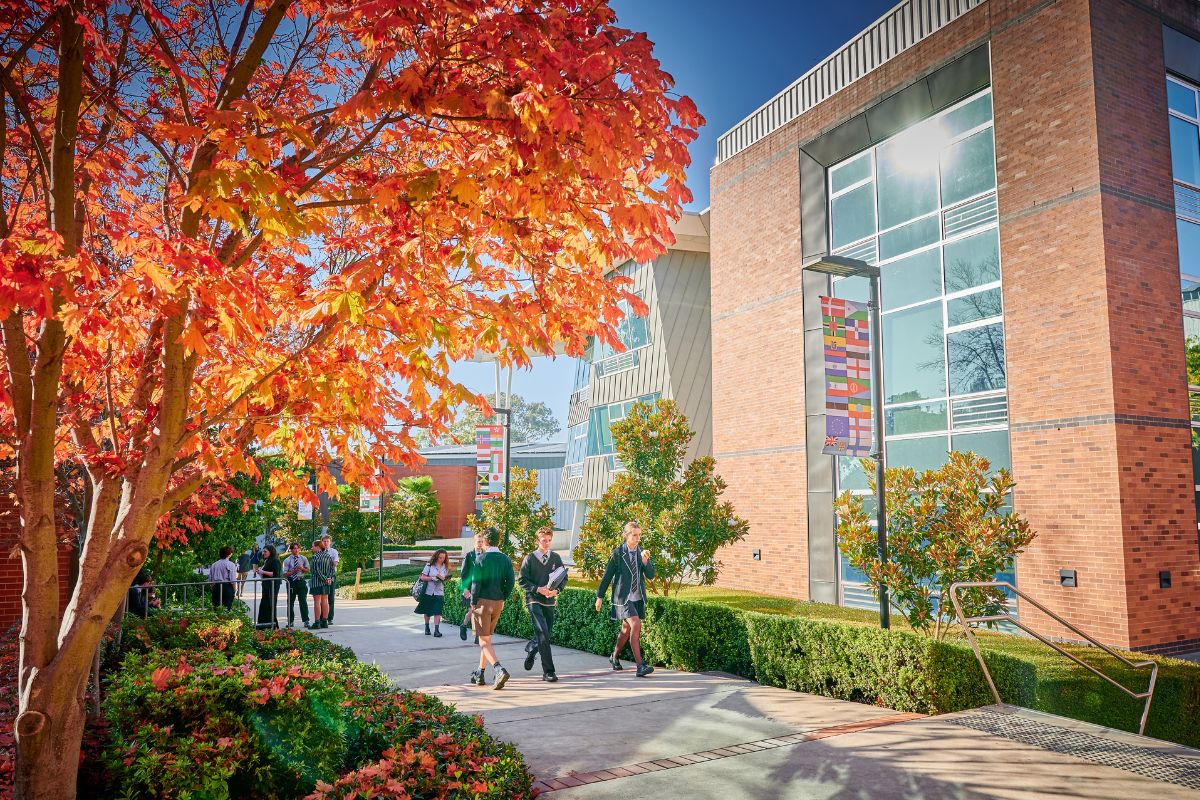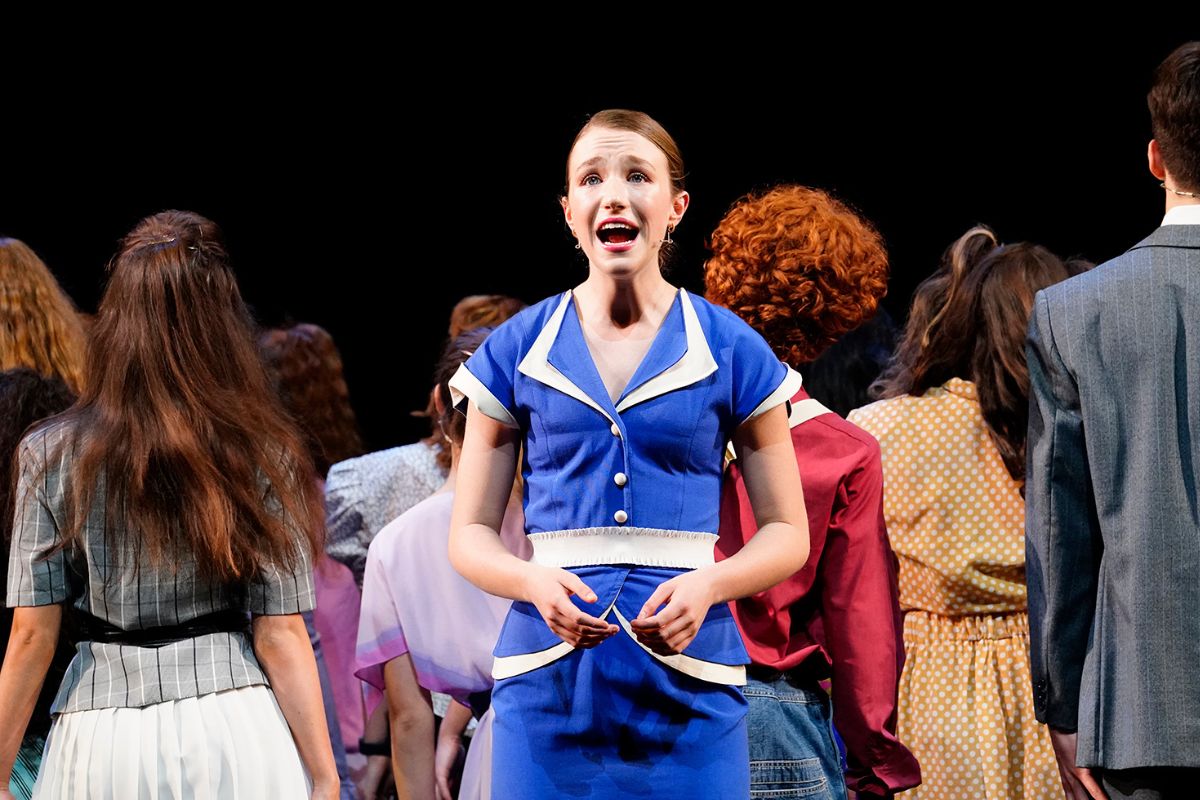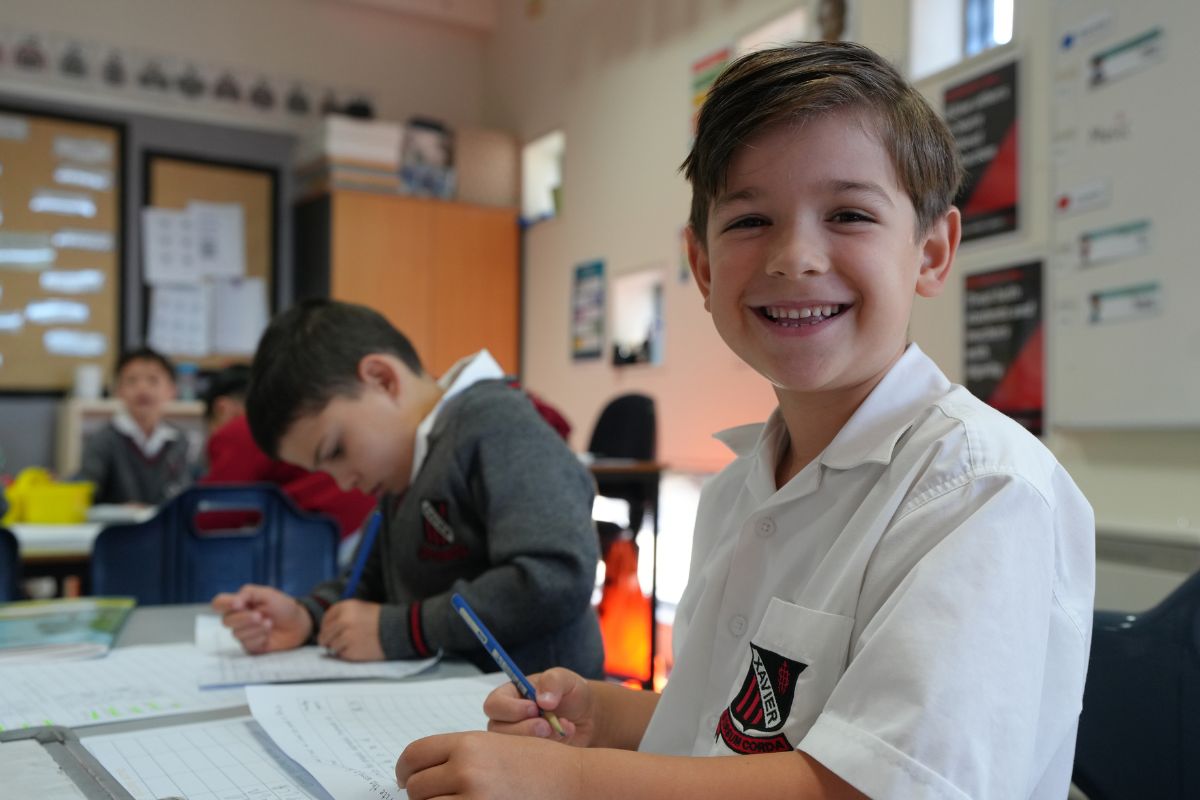Inaburra School unveils new learning spaces – the classrooms of the future

Photos: Daniel Woo
Inaburra School officially unveiled its new learning spaces on Friday 21 July. The Hon. Scott Morrison MP, Member for Cook and Federal Treasurer, unveiled the new four-storey building including a state-of-the-art Stage 3 Learning Centre for Years 5 and 6, a Senior School Learning Commons, additional facilities such as STEM room (for integrated Science, Technology, Engineering and Mathematics classes), a new glass-walled principal’s office and Junior School sensory playground.

The new facilities form part of the ongoing transformation of Inaburra’s built environment, recognising that in order to produce students equipped for the 21st century workforce, the school’s learning environment needs to remain progressive, contextual and flexible.

“This is a major step forward in our desire to shape life-long learners who will contribute to society,” says principal Tim Bowden. “Our emphasis, however, is not the building itself but rather what students and teachers will experience within the four walls.”

The need to remain ‘ahead of the curve’ in the education sector has been a major driver of this building project. “Current students will be required to adjust to a work environment that continues to be dynamic and ever-changing,” says Tim. “The future is as uncertain as ever and we are preparing our students for careers and roles that do not currently exist. After much investigation both locally and internationally we have leveraged elements of research and practice that we are confident will deliver an exceptional learning experience for students across the school.”

The Stage 3 Learning Centre
The Stage 3 Learning Centre for Years 5 and 6 is designed to enable Stage-based teaching; there is one class with 112 students and five or more teachers. The large open-plan space is differentiated primarily through furnishing, creating smaller areas for groups to experience individual work, collaborative work and direct instruction in groups from 10 to 112 students.

Rather than a highly structured and regulated classroom that aims for compliance, this space cultivates student engagement through the alignment of the furnished environment with the learning activity taking place. This might include virtual conferencing, flipped learning or collaborative projects. The Learning Centre also features a STEM/STEAM room for ‘hands-on’ science experiments, technology workshops and MAKING (cooking, tinkering, model construction).

The Senior School Learning Commons
The Learning Commons is a space designed to bring together the functions of library, studio, individual study pods and seminar zones in a single community gathering place. Students in Years 7-12 can engage in self-directed, individual ‘cave’ or collaborative work and are able to exercise agency in their choice of location and furniture, whether selecting an individual desk, a booth, a high table or a communal lounge. Flexibility is the key, enabling each student to arrange their workspace in a way that facilitates the activity of the moment.
The Commons provides an experience akin to contemporary tertiary education facilities. In dispensing with a traditional classroom structure the Commons encourages collaborative learning where staff adopt the role of mentor or coach rather than teacher.

The Commons also facilitates an in-demand After-School Study and Peer Tutoring Program that accommodates approximately 150 students Monday to Thursday each week.



“Both the Commons and Learning Centre have been furnished with a priority on flexibility, mobility and variety,” says Tim. “Swivel chairs, semi-circular and rectangular tables, and lounges are all able to be easily deployed in a variety of configurations, as best meets the learning needs of the student.”

New principal’s office
As the principal’s role is pivotal to the daily life of the school, the principal’s office was moved to the centre of the campus. The new location is highly visible to students as they move around the grounds, and has established the office as an active core and connection point for all members of the school community. Glass walls allow students to see and be seen, they serve to make the principal’s role more transparent and physically incorporated into the fabric of the Inaburra learning community.
Junior School sensory playground
The new sensory playground is designed to encourage exploration and discovery. The open space includes organic features such as a water course, sand pit, step logs and rocks encouraging children to engage in similar play to that they would experience in the natural environment. Emphasis is placed on tactile, natural elements to engage students’ fine and gross motor skills and capture their imaginations in a fun and interactive setting.
Inaburra teaching staff love the ‘elastic’ design of the new learning environments which perfectly suit the use of mobile technology and which encourage students to personalise their learning experiences. Teachers also benefit, as the new spaces enable them to use a wider variety of teaching and learning strategies such as flipped and blended learning, online classes, small group work and team teaching – all powered by high-speed Wi-Fi throughout the school.
The opening of this new facility continues Inaburra’s push to adopt progressive practices in its goal to establish a culture of world-class teaching and learning, where students are active participants in their educational journey.
Published by: INABURRA
Founded in 1982, Inaburra School is a leading Independent Christian school based in the southern suburbs of Sydney. Inaburra’s mission […]
- (02) 9543 2533



